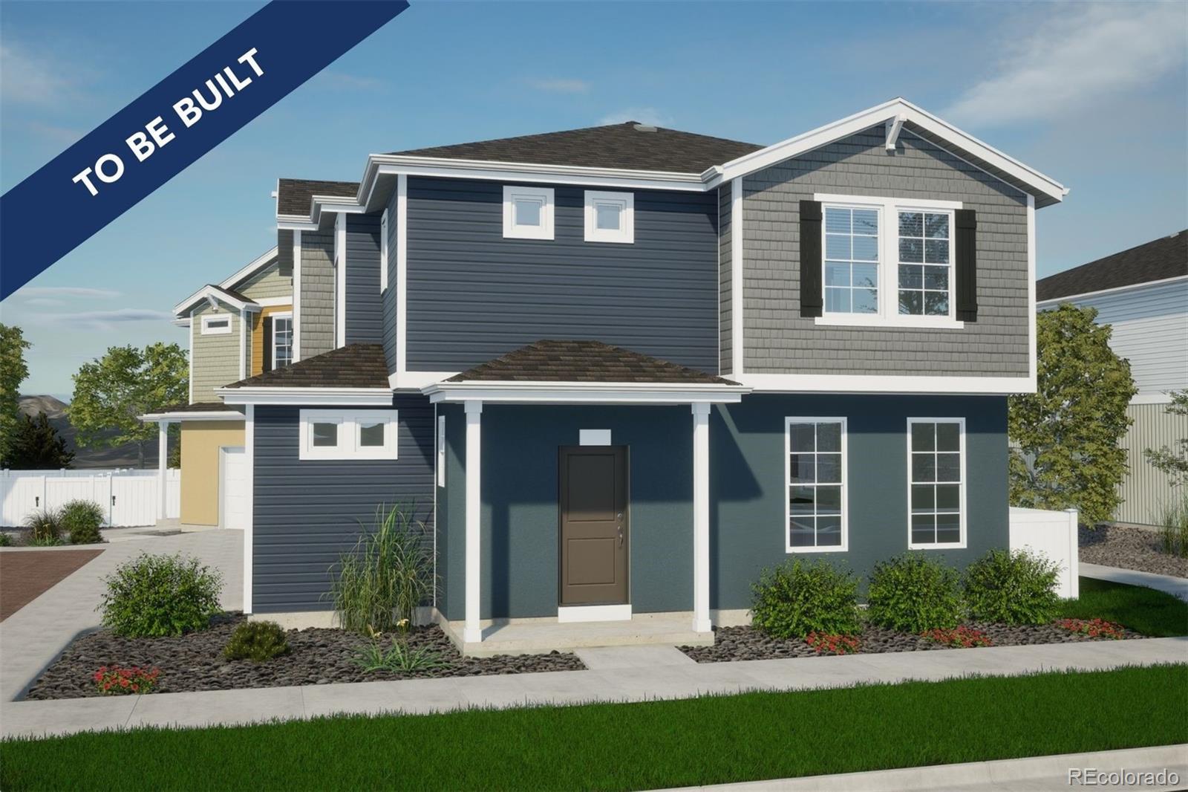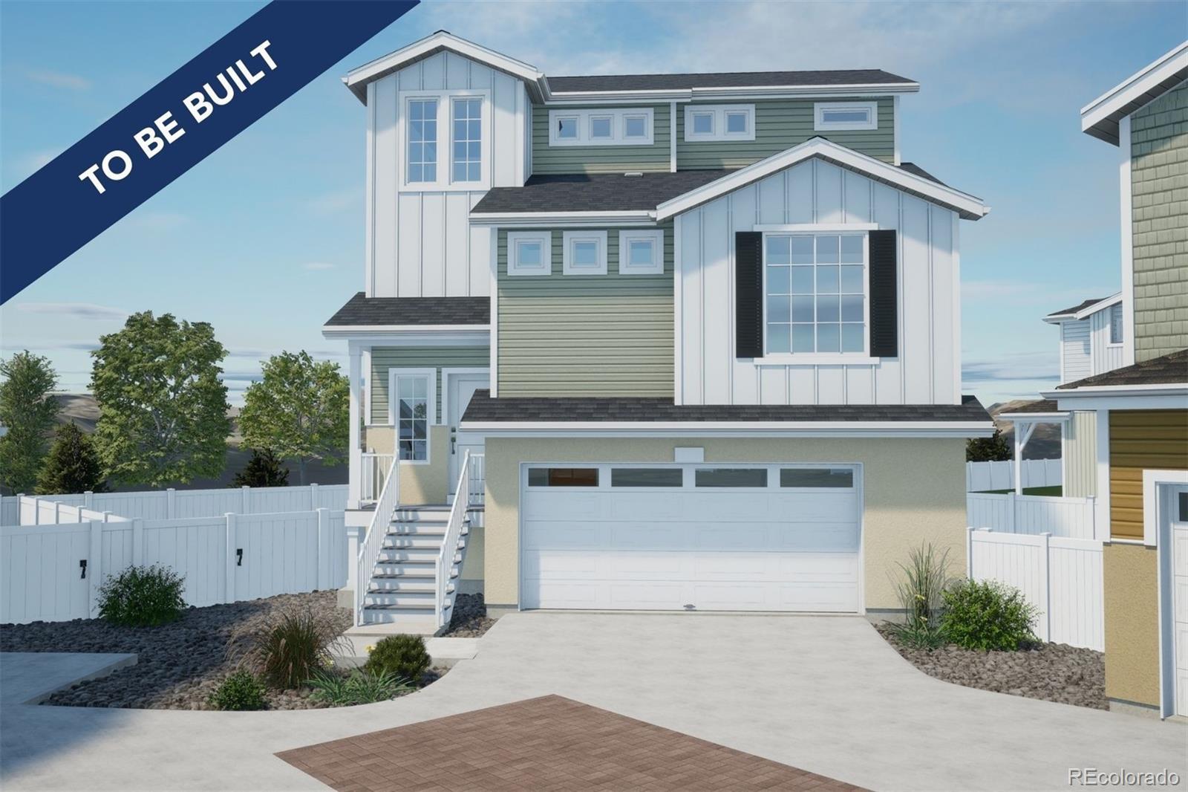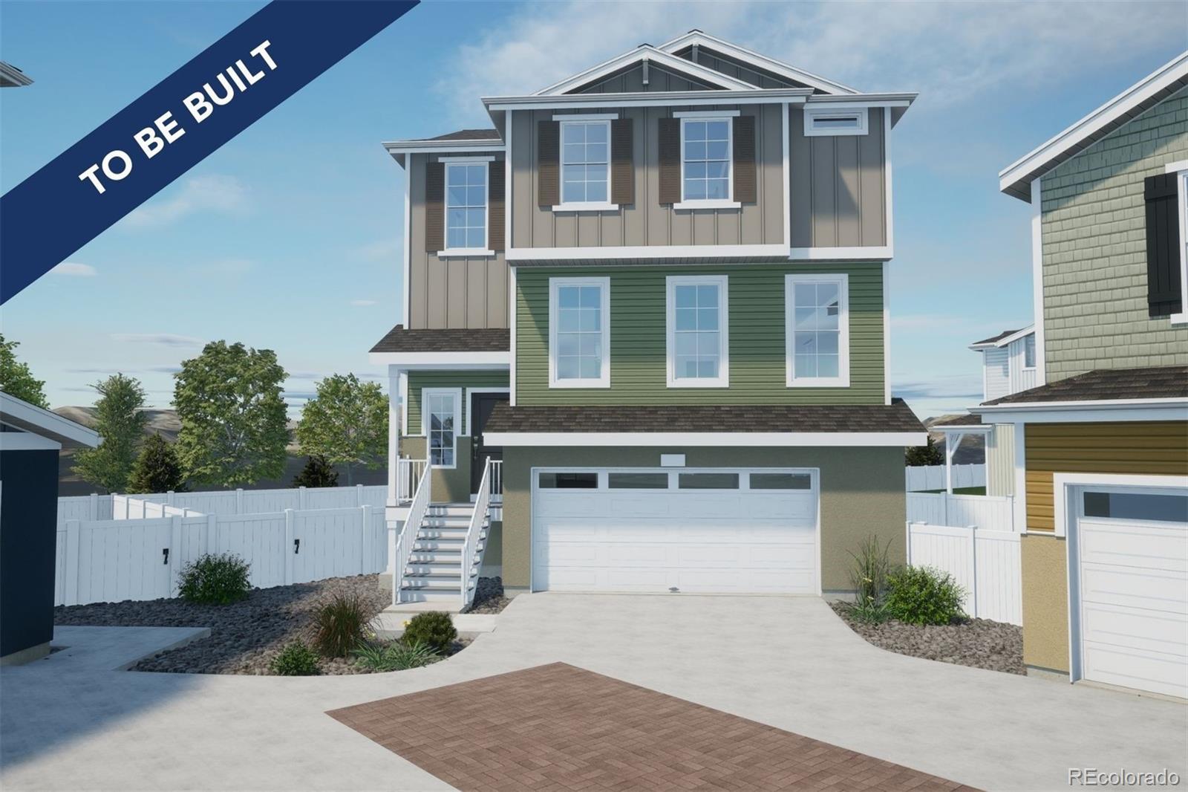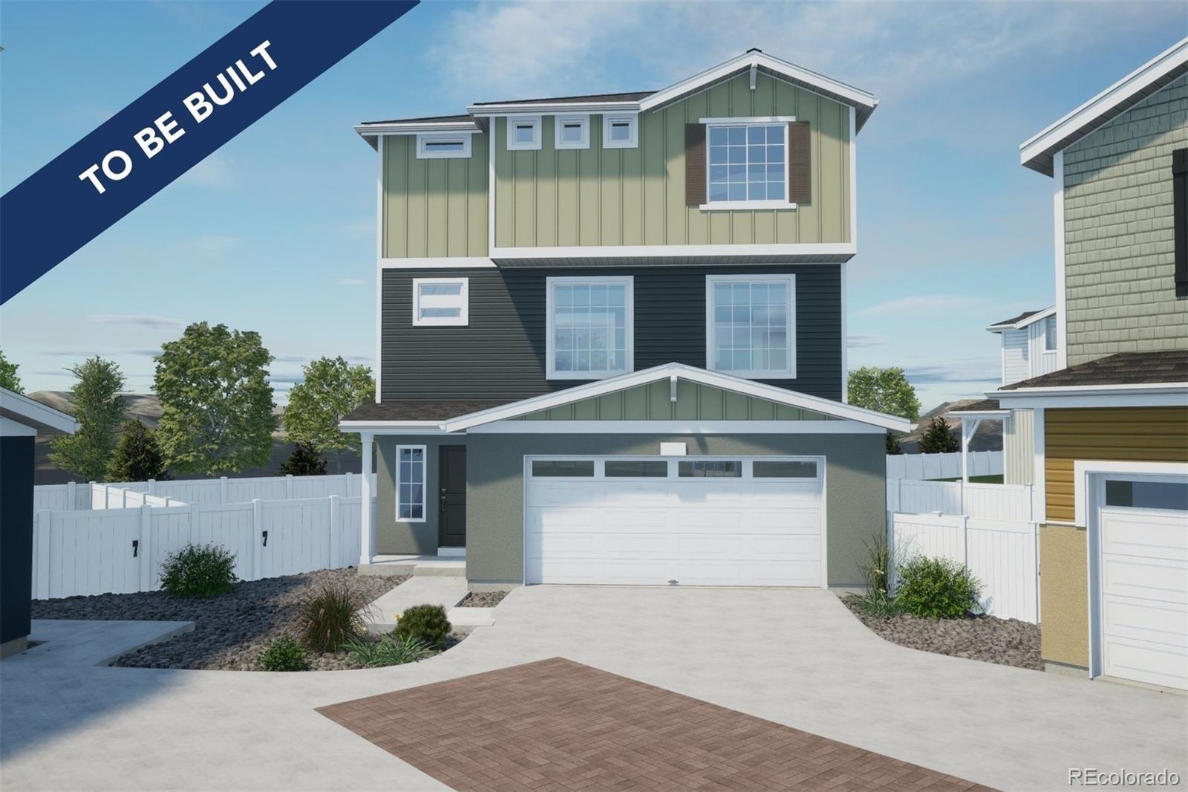
N/aAurora, CO 80019
$443,990 Active
-
3 Beds
-
0 Baths
-
1,436 SqFt
-
0 Ac
MLS® # 3227432
 Keller Williams Realty LLC Status: Active
Keller Williams Realty LLC Status: Active 







