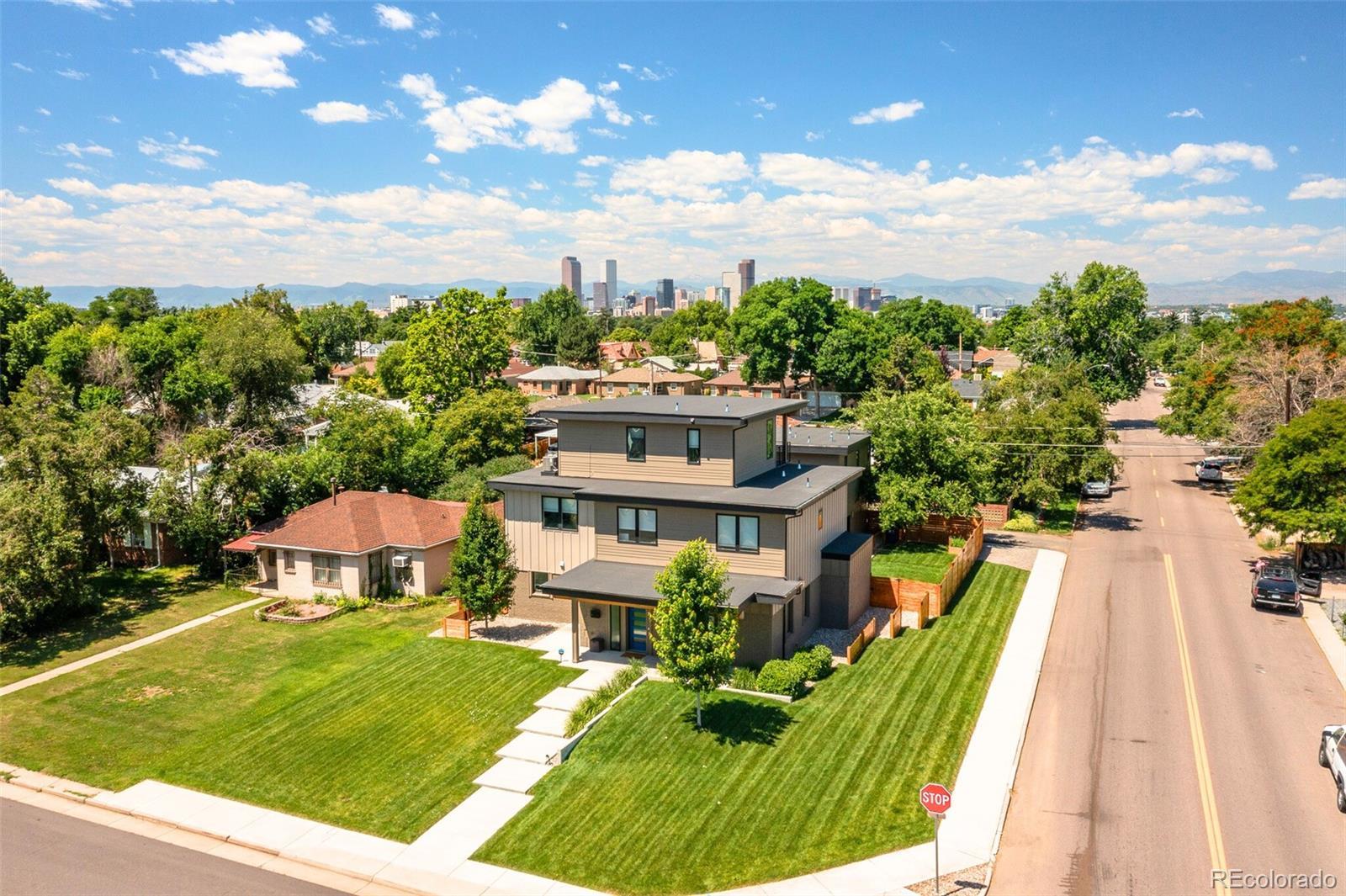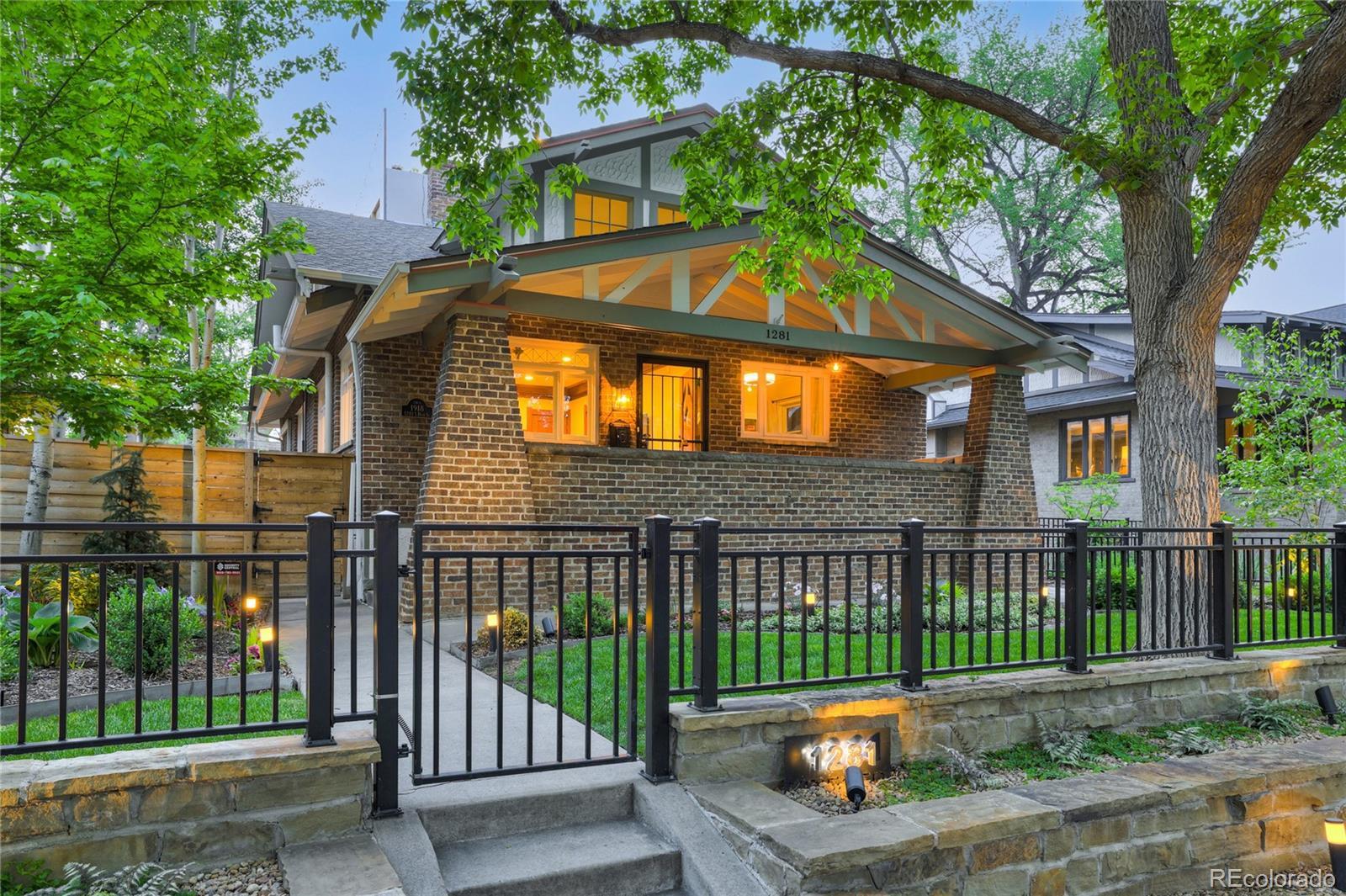
2460 S Acoma StreetDenver, CO 80223
$1,449,999 Active
-
6 Beds
-
4 Baths
-
4,173 SqFt
-
.11 Ac
MLS® # 5047110
 HomeSmart Realty Status: Active
HomeSmart Realty Status: Active 










