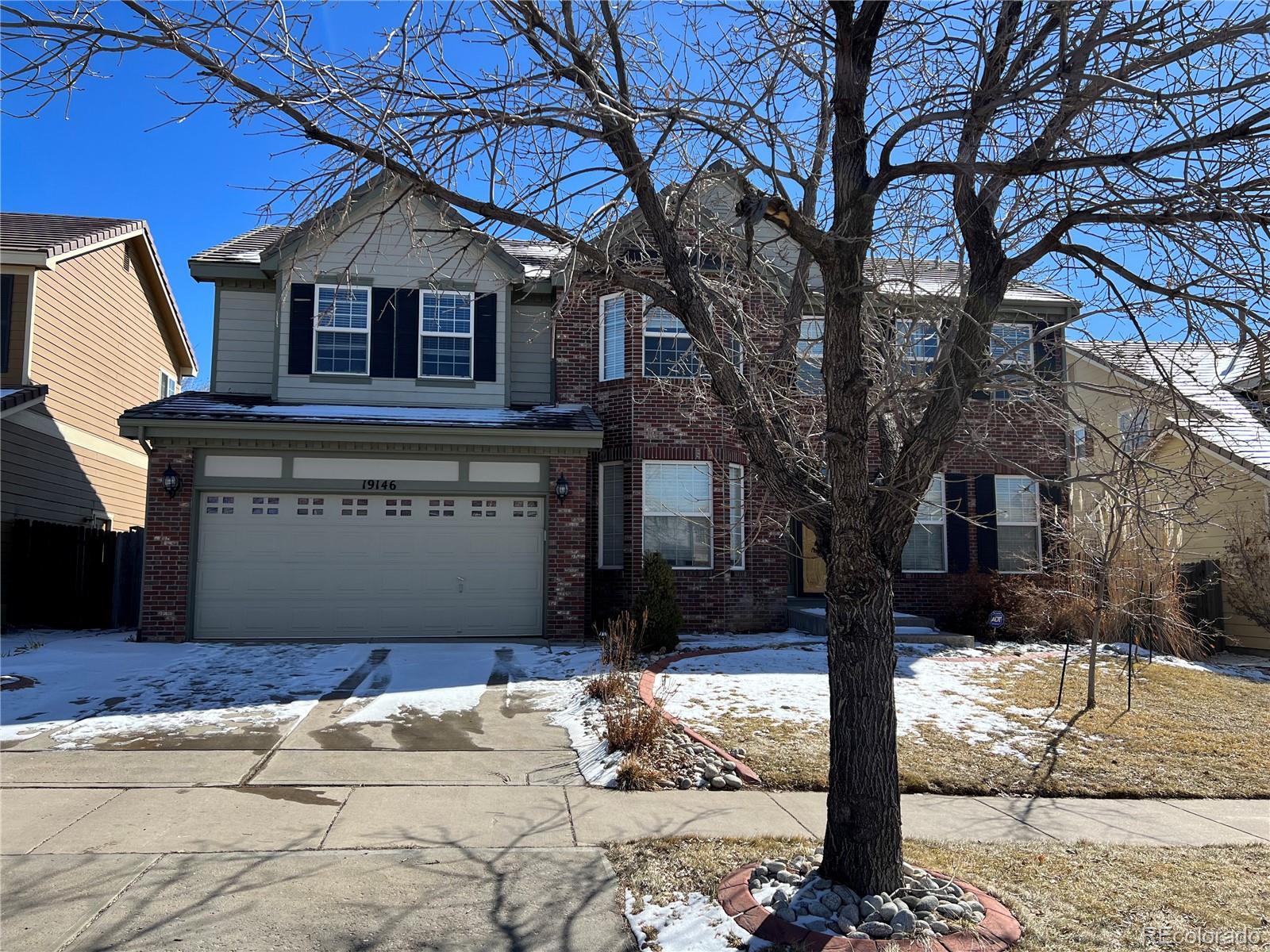
27464 E Byers AvenueAurora, CO 80018
$542,500 Active
-
3 Beds
-
2 Baths
-
1,635 SqFt
-
.14 Ac
MLS® # 5851033
 D.R. Horton Realty, LLC Status: Active
D.R. Horton Realty, LLC Status: Active 










