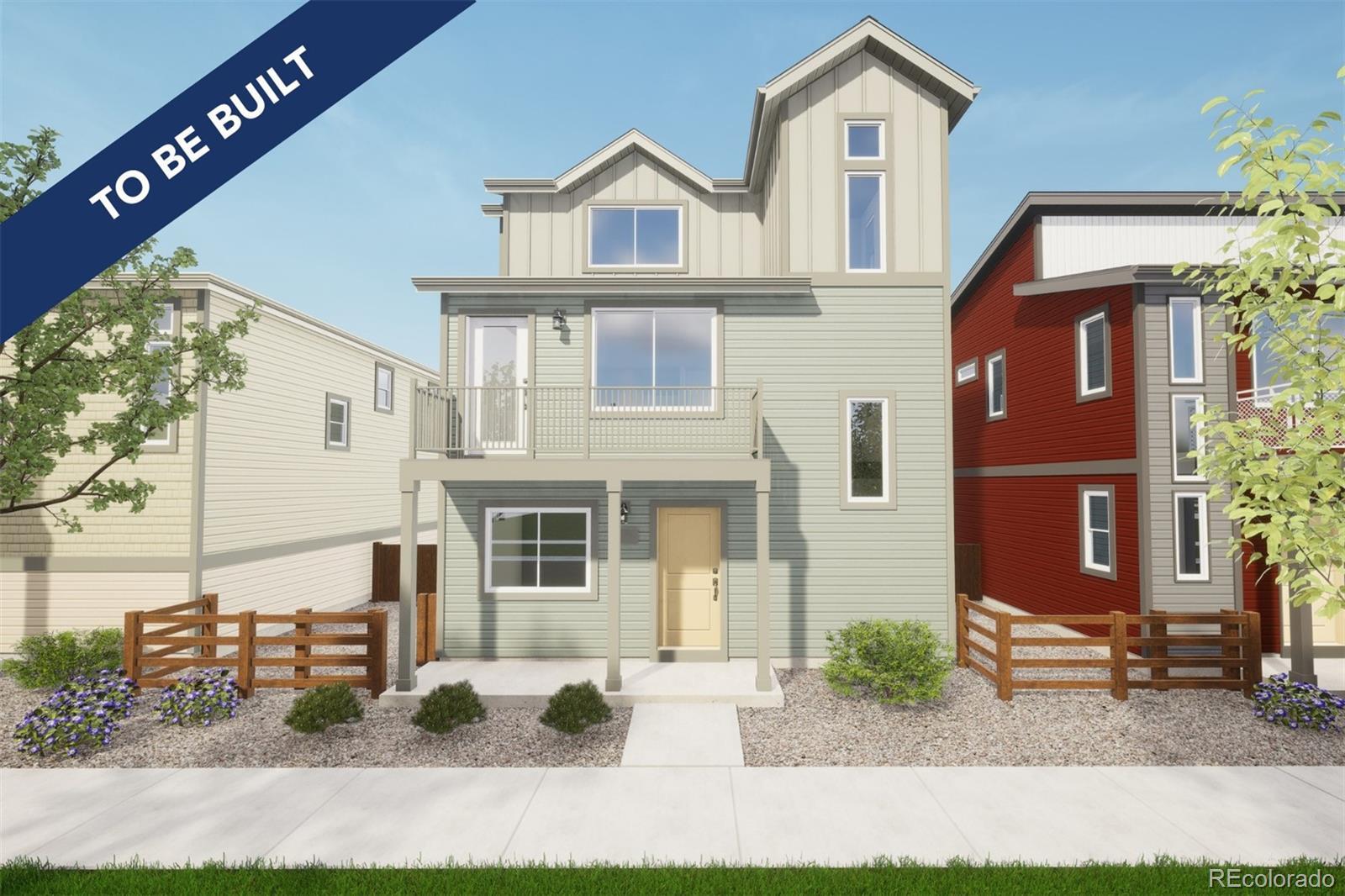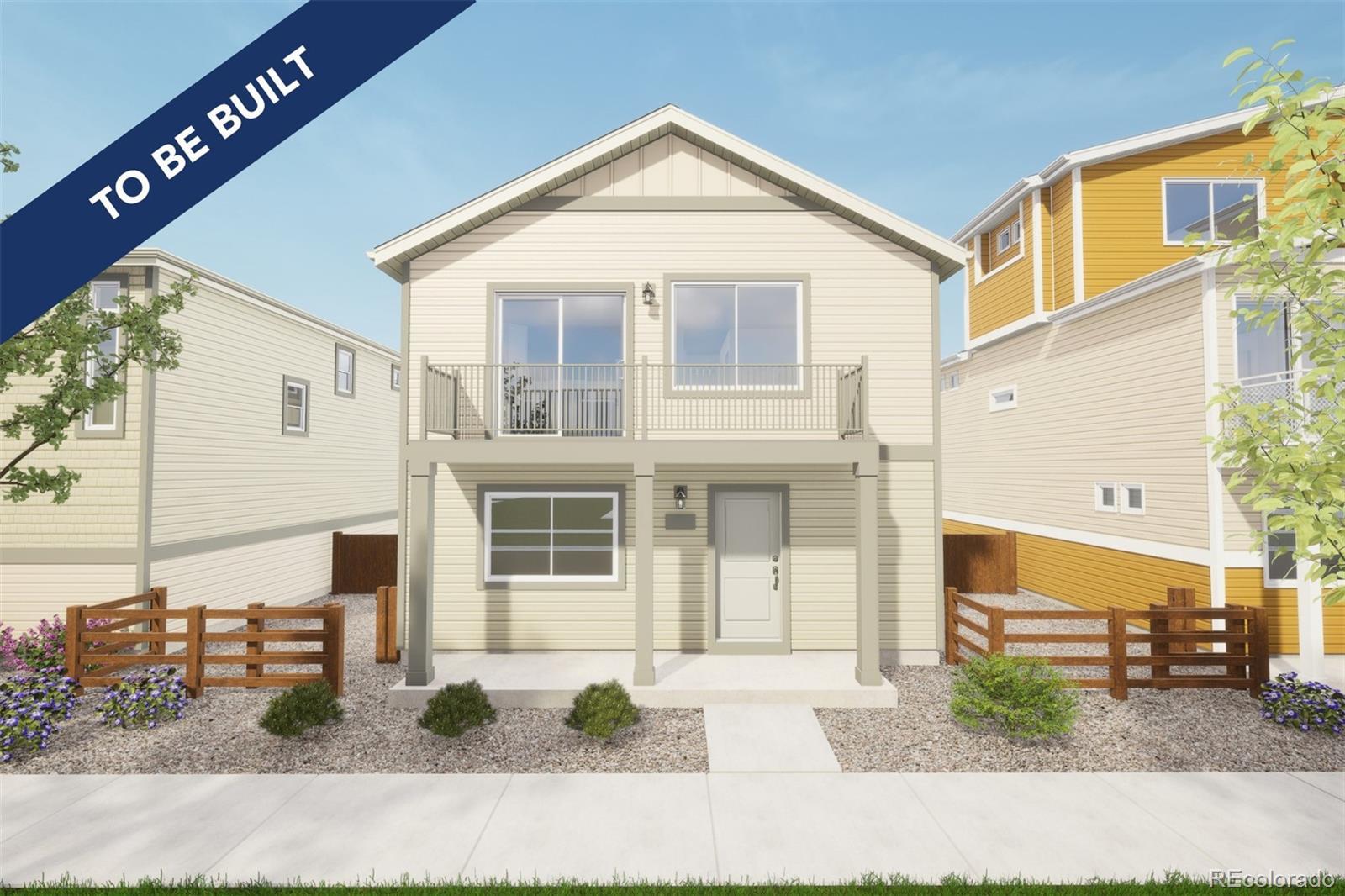
N/aCommerce City, CO 80022
$424,990 Active
-
3 Beds
-
0 Baths
-
1,311 SqFt
-
0 Ac
MLS® # 5922731
 Keller Williams Realty LLC Status: Active
Keller Williams Realty LLC Status: Active 












